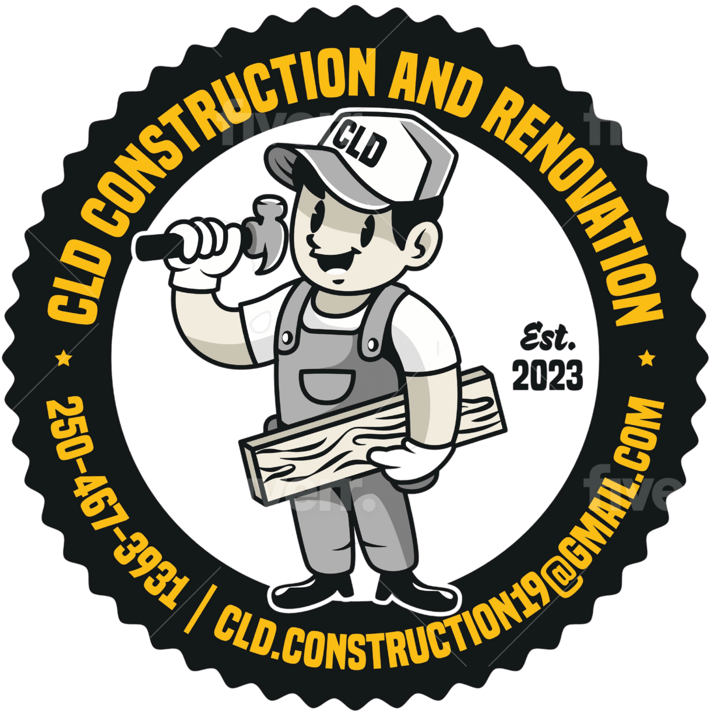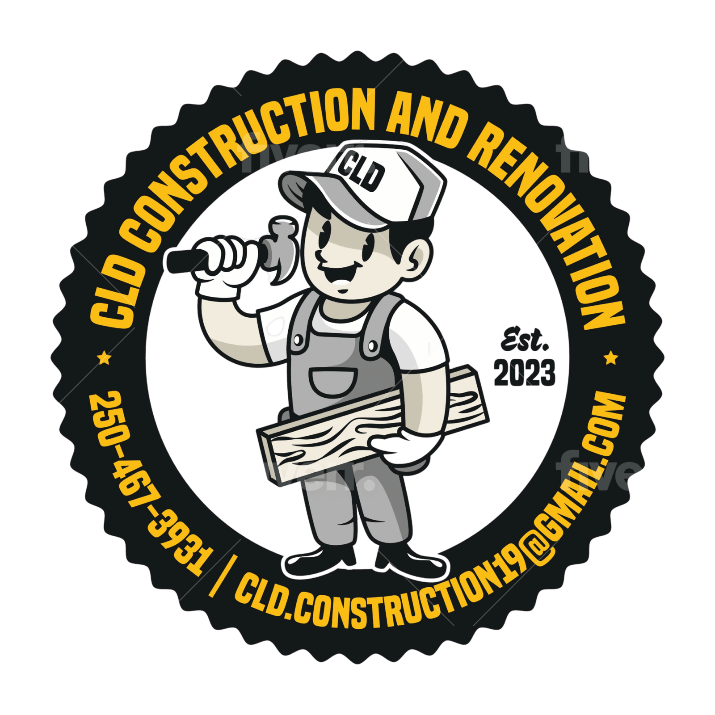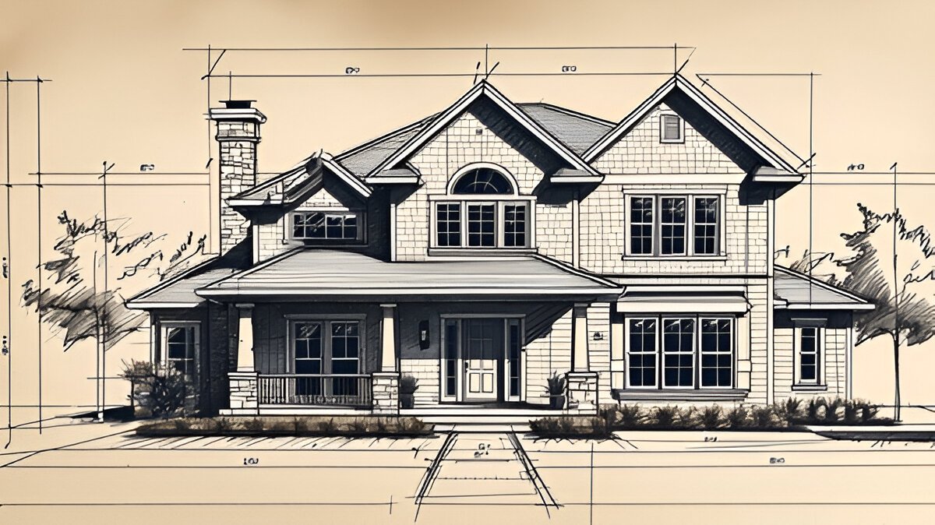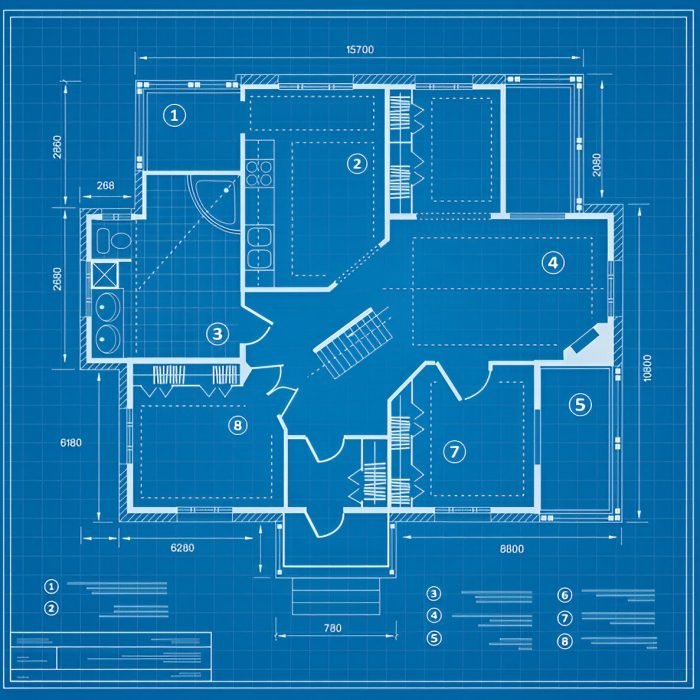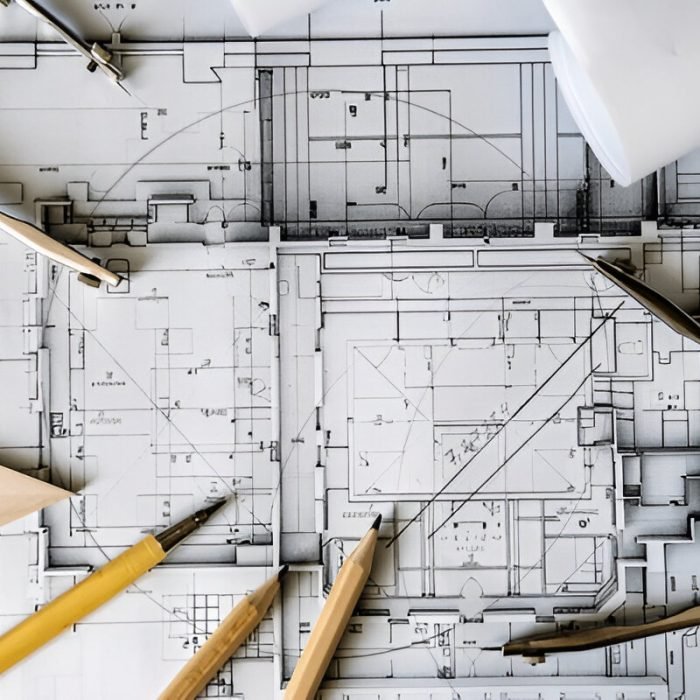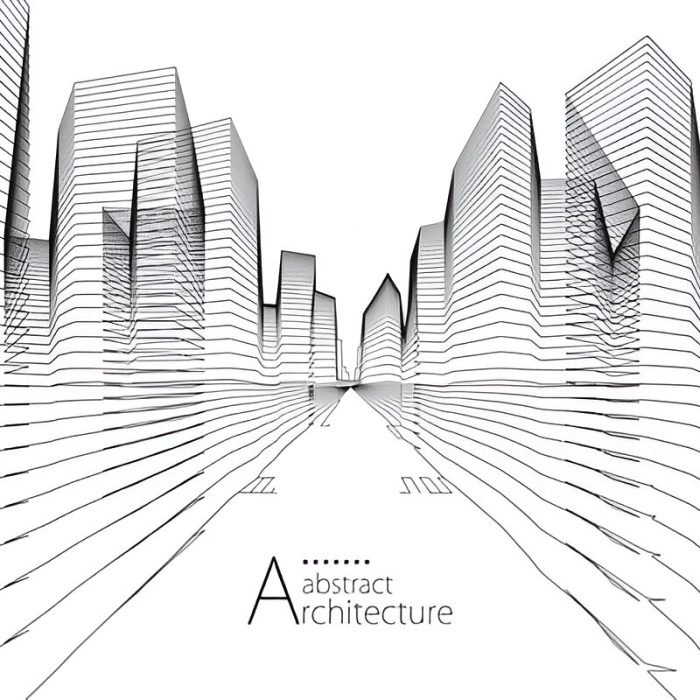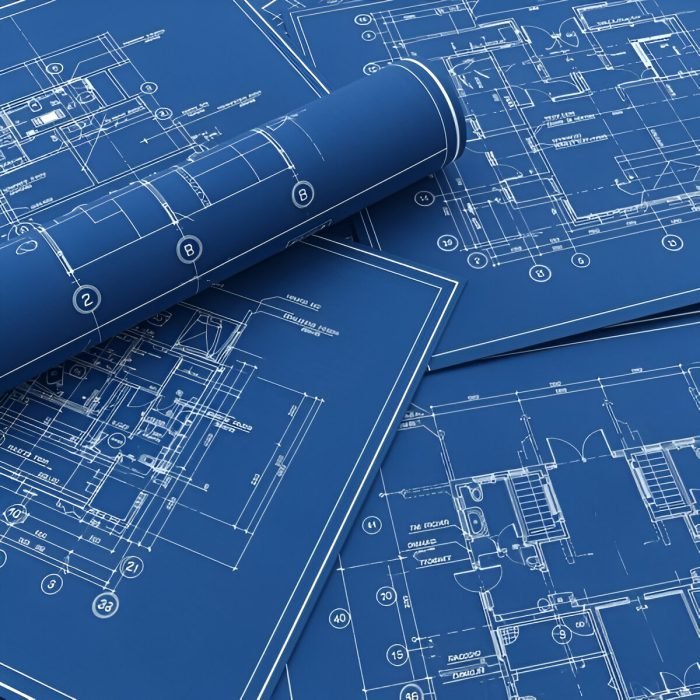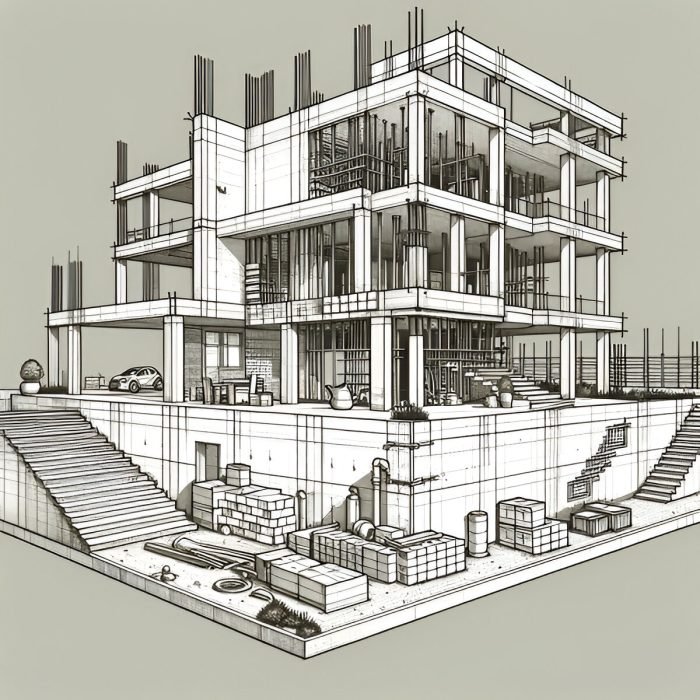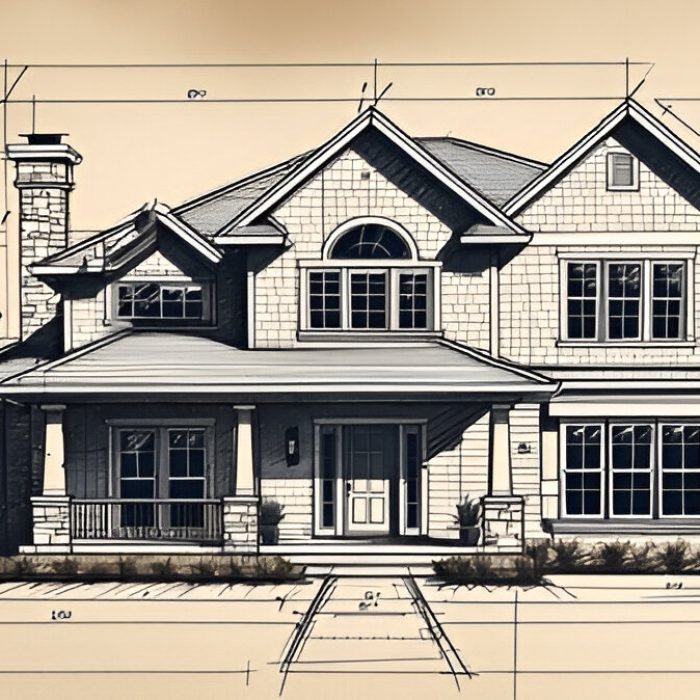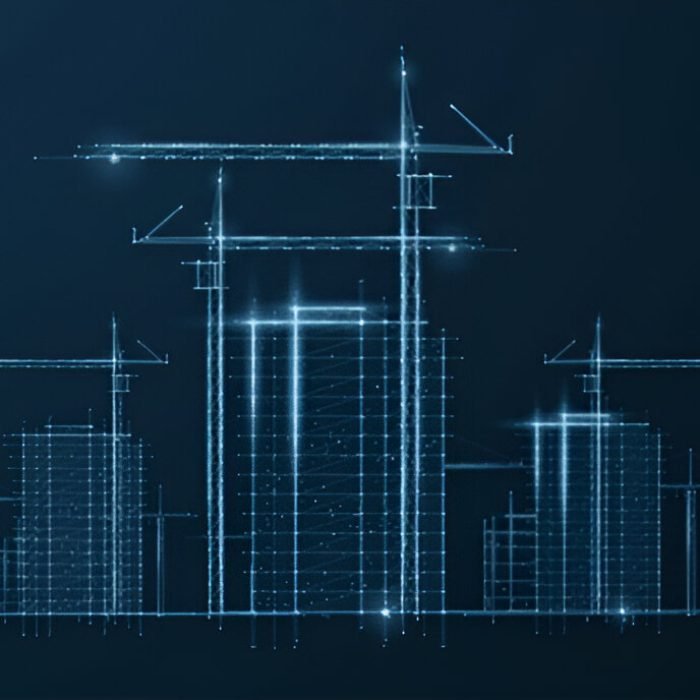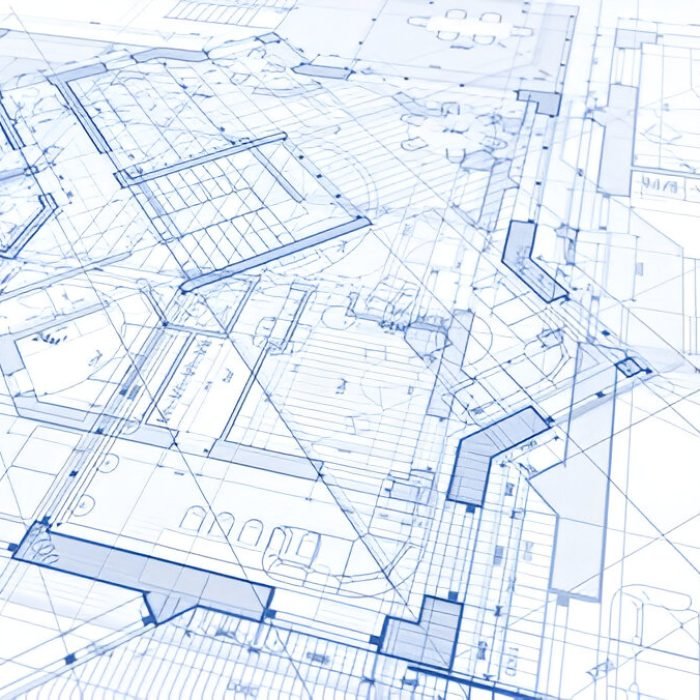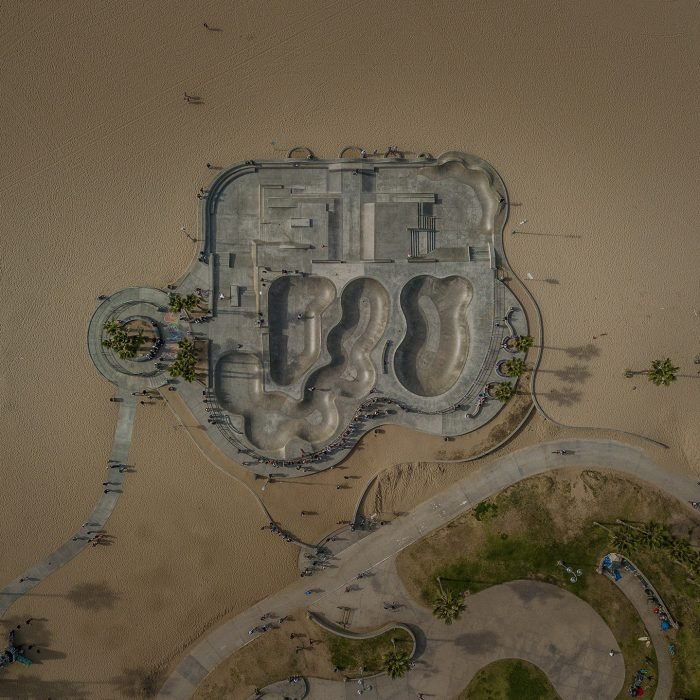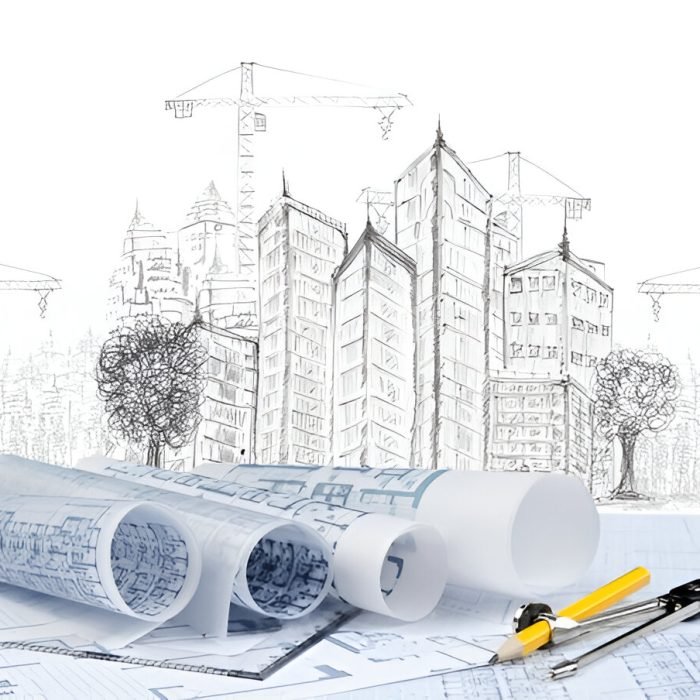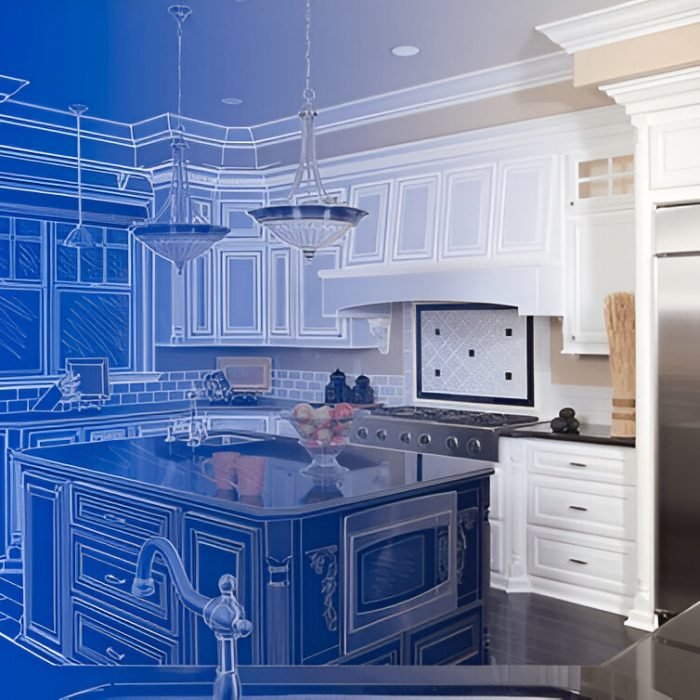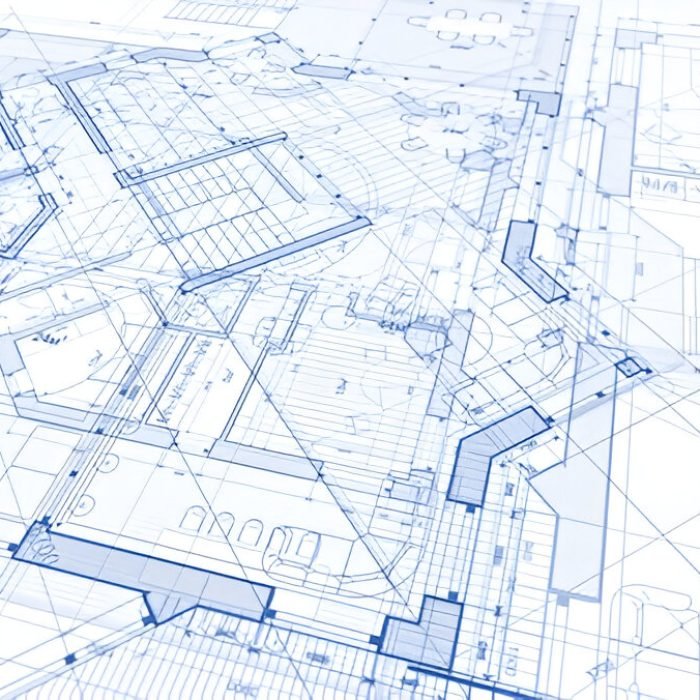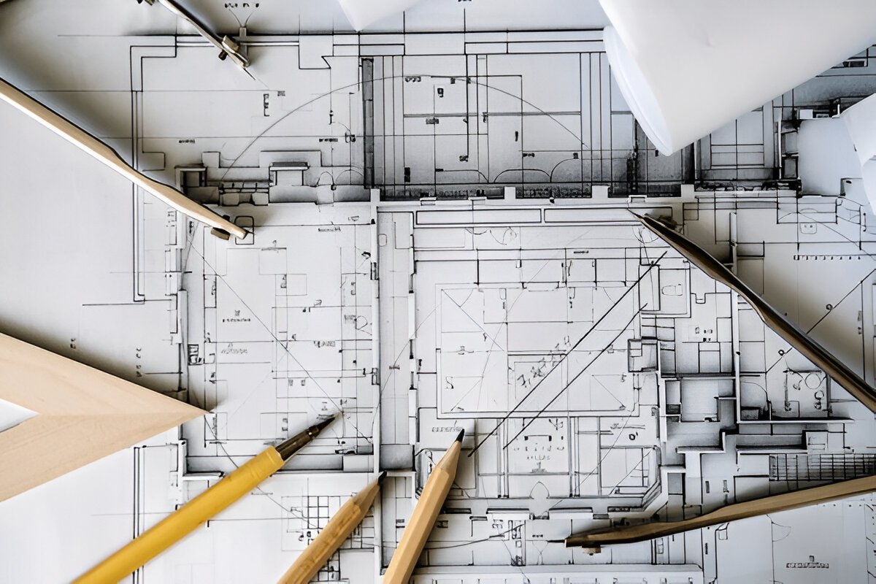
Precision Planning
At CLD House Prints, we believe every successful construction project begins with meticulous planning. Our team of skilled architects and engineers works hand-in-hand to create detailed house prints that serve as a comprehensive guide for builders. Each blueprint captures structural details, electrical layouts, plumbing arrangements, and material specifications, ensuring that every element of your home is executed with precision. Our goal is to transform your vision into a tangible plan, giving you confidence that every detail has been considered.
